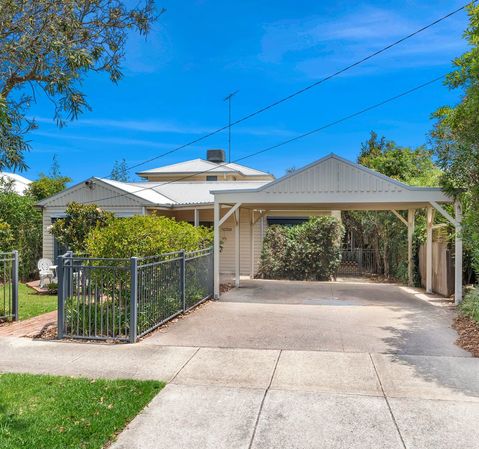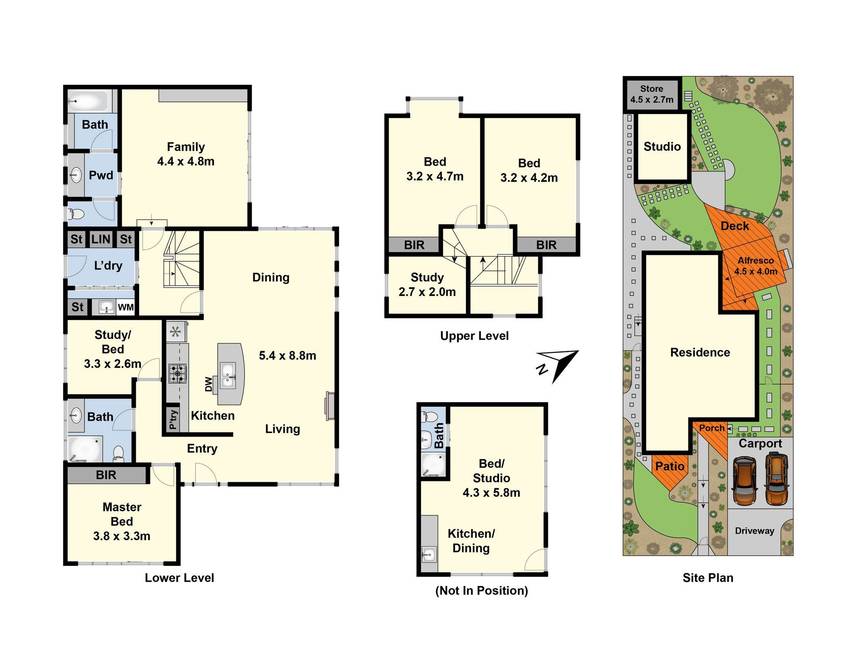


With over a decade under his belt in sales, Simon has a wealth of experience when it comes to getting a deal done. Simon cut his teeth in networking, negotiation and customer service and has a strong focus on further developing these skills in the real estate industry so he can continue to get the best results for his clients. These skills are evident in the successes he’s had to date. Simon has taken the reigns of the Maxwell Collins land portfolio in recent times and loves helping clients find their perfect block.

Nick commenced at Maxwell Collins in 1999 with the stated ambition to learn every aspect of the real estate industry. Initially commencing for 2 years in property management, Nick then migrated to sales where he immediately became the top selling agent within the company. In 2005 was appointed Residential Sales Manager and in 2006 became a Director of the company. Since that time he has evolved into a master negotiator, effecting a large number of transactions annually with a finely honed skill that ensures he obtains the very best outcomes for his clients and setting a benchmark for the entire sales team. Of recent times Nick has taken on the sole running of Maxwell Collins Real Estate, bringing to it the same confidence and acumen he has brought to every aspect of the business to date. He is passionate about real estate and his overriding ambition is to grow the business so as to ensure Maxwell Collins is the most recognised and trusted brand across the Greater Geelong region, offering honesty, integrity and service that is second to none.

Situated in what is arguably one of Belmont's most sought-after pockets and presenting an exceptional opportunity to secure yourself this brilliantly designed home in a superb location. Set upon approx. 649m2, the spacious layout is high on comfort and style while keeping practicality and entertaining in mind. An abundance of natural light sweeps through the immaculate interiors, which showcase the polished hardwood floors, setting a benchmark of quality. Offering four generous sized bedrooms plus a study and the added bonus of a fully self-contained studio in the rear yard. The open plan living zone is the heart of the home; a stunning wood heater enhances the living area, while the cathedral ceiling makes a chic statement in the dining area. The functional kitchen offers a large island bench/ breakfast bar, ample storage, dishwasher, 900mm stainless steel SMEG oven, gas cooktop and Qasair range hood. The ground floor also includes a second separate lounge, located at the rear of the home. Both separate living zones open to the heated undercover alfresco area, seamlessly blending indoor/outdoor living. The main bedroom offers abundance of robe storage and easy access to the stylish bathroom with large, open shower. Remaining bedrooms (one downstairs and two upstairs) also offer built in robes and are serviced by the updated, central bathroom and separate toilet/ powder room. With the beautifully landscaped gardens, you'll love that this outdoor area is both beautiful and easy to maintain. Situated in the rear of the yard amongst the landscaped gardens sits a fully self-contained studio which presents a multitude of opportunities and given the separate electricity and hot water, and easy access through the side of the main residence, the savvy investor may or take the opportunity to lease the studio out and add a second stream of income. Added extras include ducted heating, evaporative cooling, ceiling fans, double glazed windows throughout, and a double carport with overhead ceiling storage which provides sheltered entry into the home. Enhanced by a convenient location within a stone's throw to High Street, the Barwon River, easy access into the CBD, and a selection of schools just a short stroll away, including Roslyn Primary School, Bellaire Primary School and Belmont High. With Highton Village and the Highton Reserve sporting grounds within walking distance from your front door, an enviable lifestyle is yours to keep.